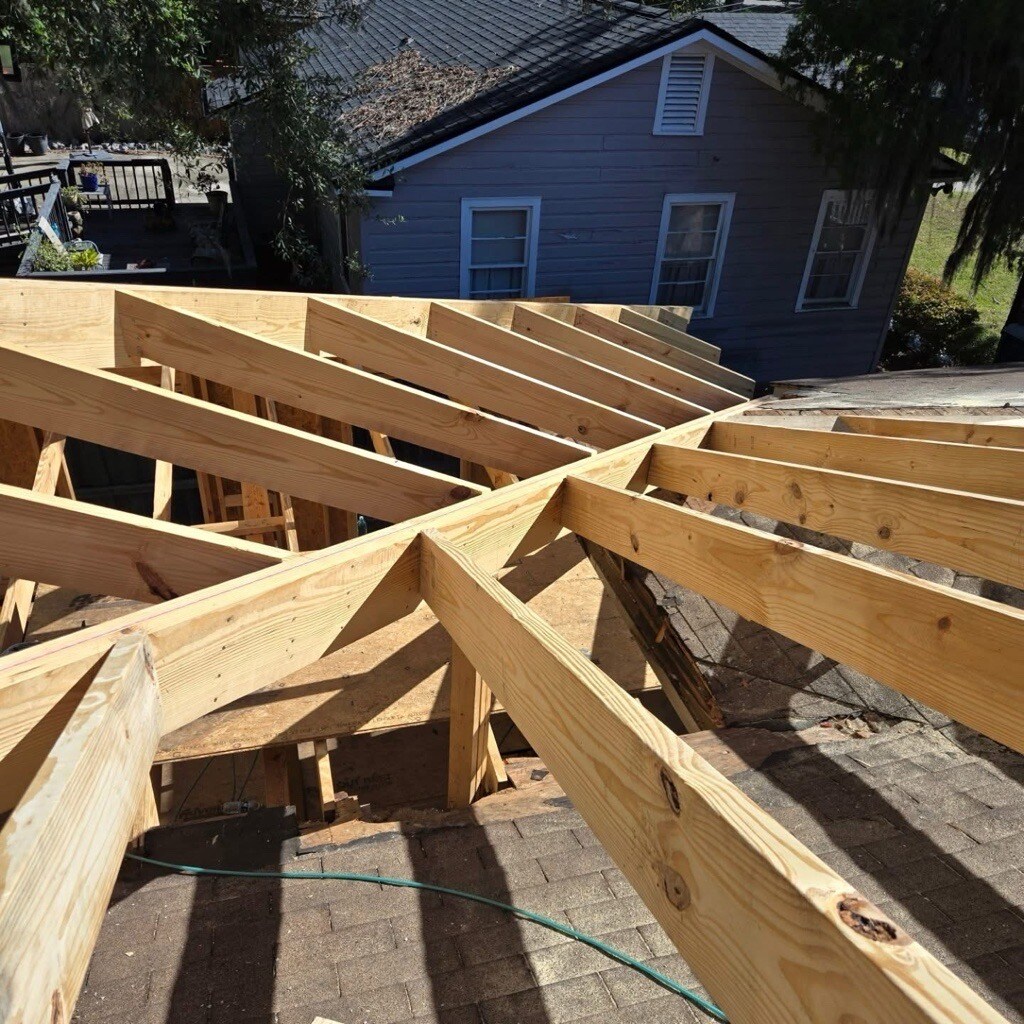Navigating the Nuances of Historic Home Renovations with PC Builds
Nestled in the charming districts of Avondale, Riverside & San Marco in Jacksonville, FL, historic...
By: PC Builds on Nov 26, 2024 1:36:38 PM

Renovating an older home is an exciting project—it's like giving a vintage car a fresh coat of paint and some new tires! But when it comes to adding new spaces or features, sometimes that old charm can bring some unexpected challenges. Older homes weren’t built with the same standards we use today, so they might need a little help to support the shiny new additions you have in mind.
Whether you’re putting in a new roof, adding a second floor, or expanding your living space, there’s a good chance your home’s original structure could use a bit of reinforcement to handle the extra load. Let’s take a look at some common ways we help older homes keep up with the times while making sure they stay sturdy!
Why Does Your Old Home Need Reinforcement?
Older homes are full of character—think of the creaky floors, the tall windows, and all those quirky details that make them so special. But they weren’t necessarily built with the same heavy-duty materials or modern techniques that we use today. Sometimes, the original structure might not be strong enough to support new additions, like an updated roof or additional floors.
In many cases, older homes didn’t have the same safety standards we follow now. Maybe they missed a few key structural elements, or the materials were different. So, when you're adding a new room, new roofline, or anything else that could put more weight on the house, you want to make sure the old bones of the house are ready for it.
Adding a Roof? Don’t Forget to Support the Intersection!
One of the most common problems when adding a new roof to an older home is supporting the intersection where the new roof meets the old one. If the new roofline doesn’t have proper support, it can put a lot of stress on the existing structure—and we all know what happens when things get too stressed out!
In a recent renovation, we added an attic beam to support the new roof intersection. This beam essentially acts like a giant brace to keep everything stable and prevent any sagging or shifting. Think of it like putting a solid brace on a wobbly table to keep your coffee cup from tipping over—except this is a whole roof we’re talking about!
Collar Ties: The Roof’s Little Secret (That It Might Not Have Had)
If your home was built in the olden days (before collar ties were a thing), you might be dealing with a roof that's trying to spread apart. What’s a collar tie? It’s a horizontal beam that helps prevent a roof from spreading under pressure, like the weight of snow or strong winds.
Many older homes didn’t have collar ties installed, which is like leaving out a very important piece of the puzzle. So, when we’re adding new stuff like extra space or a second floor, we need to add them back in. By installing collar ties, we’re keeping the roof’s structure strong and preventing it from bowing outward, which could lead to serious problems down the line.
Supporting the Ridge Beam: Not Just a Fancy Term!
The ridge beam is the peak of the roof, where the two sides meet. It’s the part that supports the rafters, keeping everything in place. In many older homes, the ridge beam wasn’t built to carry a lot of extra weight. So, when you add new structural elements, it’s important to make sure the ridge beam can handle the load.
In one of our recent projects, we added posts from an existing beam to help support the old ridge. It’s like giving the roof a little extra help carrying its own weight. Without this extra support, the whole thing could start to sag or lean over time—and nobody wants a crooked roof!
Why Looking at the Old Structure Is Key
When you’re planning your dream addition, it’s easy to get caught up in the cool new design features you want—like those sleek new windows or that gorgeous open floor plan. But don’t forget to give a little attention to the original structure. Just because your shiny new plans look great on paper doesn’t mean the old house can take the added weight without some reinforcement.
Think of it like this: If you’re putting a heavy new engine in an old car, you don’t just slap it in there and hope for the best, right? You’ve got to make sure the frame can handle it! The same goes for homes. A quick check-up by a structural engineer or contractor can make sure the house is ready to bear the load of your exciting renovations.
Whether you're adding attic beams, collar ties, or extra posts to support the roof, taking care of these hidden structural details will keep your home strong and secure for years to come. So go ahead, add that new space, but just make sure the old house is ready to carry it!
Nestled in the charming districts of Avondale, Riverside & San Marco in Jacksonville, FL, historic...
Ah, construction projects—a beautiful symphony of precision, planning, and progress. But what...
As the Florida real estate market begins to soften, with home prices gradually declining while...