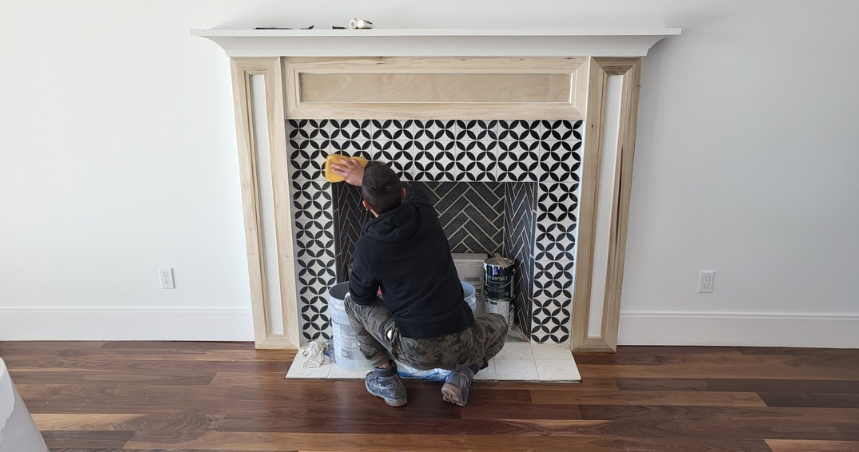Sustainable and Eco-Friendly Materials: Start with the Right Foundation
Sustainability is more than just a buzzword—it’s an investment in the future of your home. Whether you’re renovating or building from the ground up, early communication about eco-friendly materials will help your builder incorporate these elements seamlessly into the design.
How to Plan:
- Pre-Project: Discuss with your builder the types of materials you’d like to use—reclaimed wood, low-VOC paints, or energy-efficient appliances. These may have lead times or be pricier, so it’s best to plan ahead.
- During Construction: For historic homes, ask your builder about ways to preserve the original structure while using modern sustainable techniques. For example, you could upgrade insulation or windows to more energy-efficient options that match the original look.
Open Floor Plans with Personality: Zone Your Space Early
Open floor plans remain popular, but homeowners are increasingly looking to define their space with distinct zones for different activities. This is especially important in larger homes or those with historical charm that may need a little help in balancing openness with functionality.
How to Plan:
- Pre-Project: Work with your architect or designer to identify areas that could benefit from defined zones. For example, in a historic home, you might want to create distinct areas using furniture, built-ins, or subtle changes in ceiling height, while maintaining the open flow.
- During Construction: Be sure your builder knows where you want to carve out these zones, whether it’s through structural changes, movable partitions, or custom shelving. These adjustments can affect your overall timeline and budget, so it’s best to plan them early.
Smart Home Tech: Integrating Innovation into Classic Design
Smart home technology is increasingly a must-have, even in historic homes. The trick is to incorporate it without disrupting the design or historical integrity of the home.
How to Plan:
- Pre-Project: Decide which smart systems (e.g., lighting, security, HVAC) are important to you. Talk to your builder about where you’d like to install tech features (like outlets, wiring, or smart thermostats) before drywall or cabinetry goes up.
- During Construction: Have the electrician run wiring or install conduits where needed. It’s easier to make these changes while the walls are open.
Let There Be Light: Maximizing Natural Light and Energy Efficiency
Natural light is a key design element, especially in Florida’s sunny climate. Adding large windows, skylights, or glass doors can make a home feel open and airy. For historic homes, keeping the original charm while enhancing energy efficiency is a delicate balance.
How to Plan:
- Pre-Project: During your planning phase, discuss the placement of windows, doors, or skylights with your architect. Ensure these installations are energy-efficient and maintain the architectural character of your home.
- During Construction: Your builder will need to be aware of any structural changes necessary for new windows or openings, especially in a historic home. Be prepared for additional framing or reinforcement.
Personalized Spaces: Creating a Home That Reflects You
Gone are the days of cookie-cutter designs. Homeowners are now prioritizing spaces that reflect their personalities. From custom cabinetry to bespoke finishes, your home should feel uniquely yours.
How to Plan:
- Pre-Project: Be specific about the custom details you want in your design. Do you want a unique kitchen island, one-of-a-kind cabinetry, or a distinct feature wall? Early discussions with your builder about these personalized elements will help them allocate time and resources appropriately.
- During Construction: Custom details might require special materials or craftsmen, so be sure your builder has enough time to source them. These items could also impact your overall budget, so factor them into your early estimates.
Vintage-Inspired Details: Balancing Modernization with Historic Charm
For homeowners with historic properties, blending vintage-inspired details with modern amenities is essential to maintaining the home's original character while meeting 2024's design standards.
How to Plan:
- Pre-Project: Discuss how you can incorporate vintage details like moldings, fixtures, or tile into the overall design. These elements may require special sourcing, so it's important to plan ahead.
- During Construction: Work with your builder to find ways to restore or replicate historic details without compromising the home’s energy efficiency or structural integrity.
Outdoor Living: Expanding Your Living Space
With Florida's temperate climate, outdoor spaces are more than just an afterthought—they’re an essential part of the home. Whether you’re adding an outdoor kitchen or a fire pit, these spaces require careful planning to ensure they are functional and cohesive with the interior.
How to Plan:
- Pre-Project: Identify the outdoor features you want and how they will tie into the overall layout of your home. Consider things like plumbing, electricity, and seating areas when planning your outdoor space.
- During Construction: Builders need to know about outdoor amenities in advance so they can run plumbing or electrical lines where necessary.
Ready to make your dream home a reality? Start planning today to ensure these trends aren’t just a vision for the future—they’re built into the foundation of your home.
